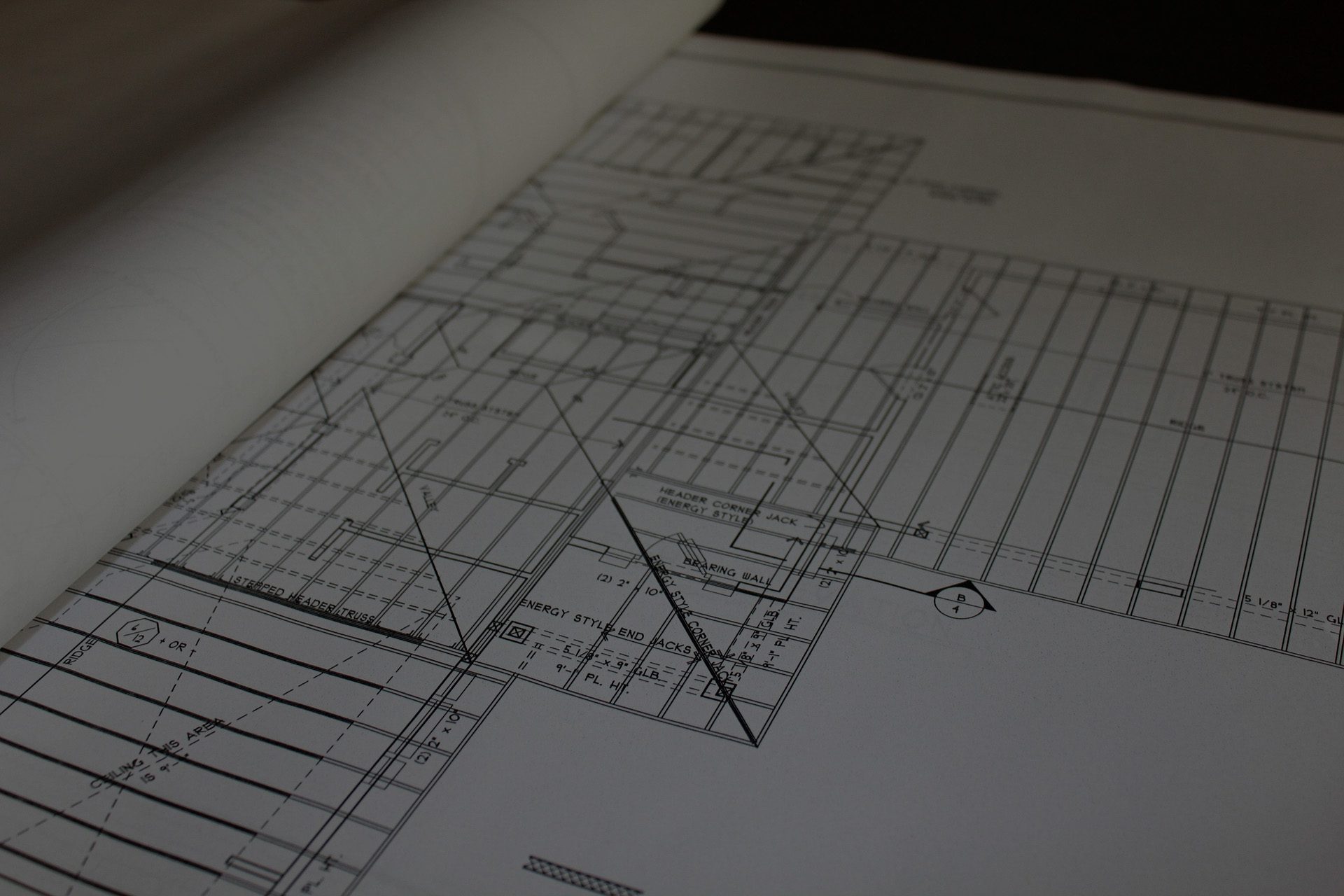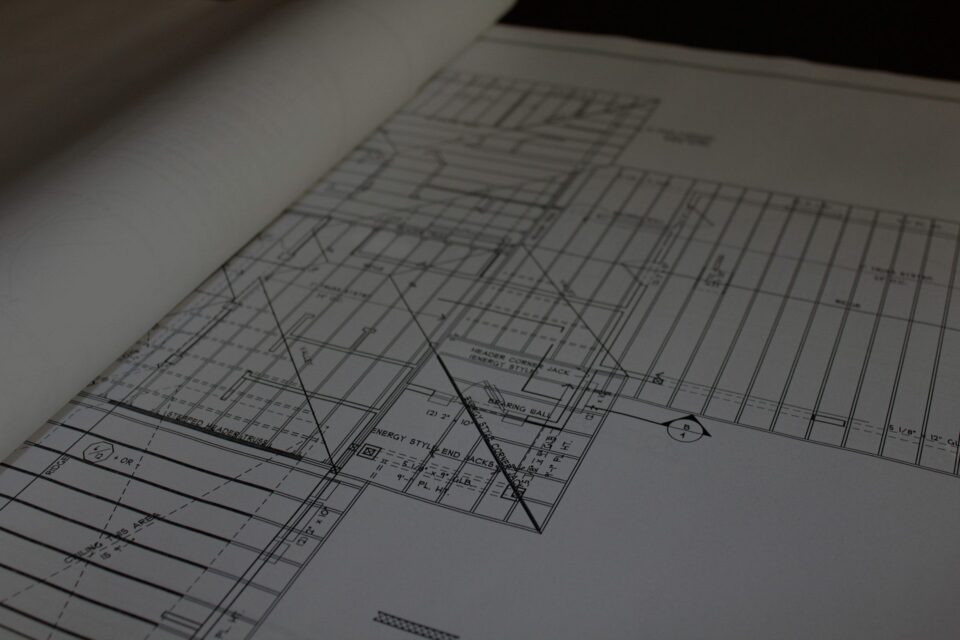Architectural and Civil Drafters
At a glance
- Median Salary$70,243
- Local Jobs933

Occupation Profile
By the Numbers
Median annual earnings$70,243
Median Annual Earnings are the midpoint earned by 50 percent of workers who are the lowest paid and 50 percent of workers who are the highest paid in a particular occupationLocal Jobs933
Median Annual Earnings are the midpoint earned by 50 percent of workers who are the lowest paid and 50 percent of workers who are the highest paid in a particular occupationEntry-level educationBachelor's Degree
Median Annual Earnings are the midpoint earned by 50 percent of workers who are the lowest paid and 50 percent of workers who are the highest paid in a particular occupation
Daily Tasks
- Produce drawings, using computer-assisted drafting systems (CAD) or drafting machines, or by hand, using compasses, dividers, protractors, triangles, and other drafting devices.
- Draft plans and detailed drawings for structures, installations, and construction projects, such as highways, sewage disposal systems, and dikes, working from sketches or notes.
- Coordinate structural, electrical, and mechanical designs and determine a method of presentation to graphically represent building plans.
- Analyze building codes, by-laws, space and site requirements, and other technical documents and reports to determine their effect on architectural designs.
- Draw maps, diagrams, and profiles, using cross-sections and surveys, to represent elevations, topographical contours, subsurface formations, and structures.
- Lay out and plan interior room arrangements for commercial buildings, using computer-assisted drafting (CAD) equipment and software.
- Supervise and train other technologists, technicians, and drafters.
- Determine the order of work and method of presentation, such as orthographic or isometric drawing.
- Finish and duplicate drawings and documentation packages according to required mediums and specifications for reproduction, using blueprinting, photography, or other duplicating methods.
- Draw rough and detailed scale plans for foundations, buildings, and structures, based on preliminary concepts, sketches, engineering calculations, specification sheets, and other data.
- Correlate, interpret, and modify data obtained from topographical surveys, well logs, and geophysical prospecting reports.
- Check dimensions of materials to be used and assign numbers to lists of materials.
- Determine procedures and instructions to be followed, according to design specifications and quantity of required materials.
- Supervise or conduct field surveys, inspections, or technical investigations to obtain data required to revise construction drawings.
- Explain drawings to production or construction teams and provide adjustments as necessary.
- Obtain and assemble data to complete architectural designs, visiting job sites to compile measurements as necessary.
- Determine quality, cost, strength, and quantity of required materials, and enter figures on materials lists.
- Locate and identify symbols on topographical surveys to denote geological and geophysical formations or oil field installations.
- Create freehand drawings and lettering to accompany drawings.
- Calculate excavation tonnage and prepare graphs and fill-hauling diagrams for use in earth-moving operations.
- Prepare colored drawings of landscape and interior designs for presentation to client.
- Calculate weights, volumes, and stress factors and their implications for technical aspects of designs.
Occupational Skills
Hard Skills
- 3D Modeling
- AutoCAD
- AutoCAD Civil 3D
- CAD Standards
- Civil Design
- Civil Engineering
- Computer-Aided Design
- Construction
- Grading (Landscape)
- Wastewater
Soft Skills
- Communications
- Coordinating
- Detail Oriented
- Mathematics
- Organizational Skills
- Planning
- Self-Motivation
- Strong Work Ethic
- Willingness To Learn
- Writing
Hard skills are specific, learnable, measurable, often industry- or occupation-specific abilities related to a position.
Soft skills can be self-taught and usually do not necessitate a certain completed level of education. They are essential in many industries and occupations.
Educational Programs
Architectural and Civil Drafters
| Type | Credential | Hrs | Online | Financial Aid |
| Credit/CE | AS Degree | 60 | No | Yes |
Civil & Architectural Engineering L1
| Type | Credential | Hrs | Online | Financial Aid |
| CTE | L1 | 39 | Some | Yes |
Civil & Architectural Engineering AAS
| Type | Credential | Hrs | Online | Financial Aid |
| CTE | AAS | 60 | Some | Yes |
Learn more aboutArchitectural and Civil Drafters
Visit Career Coach for additional in-depth information and available training programs for this job.













